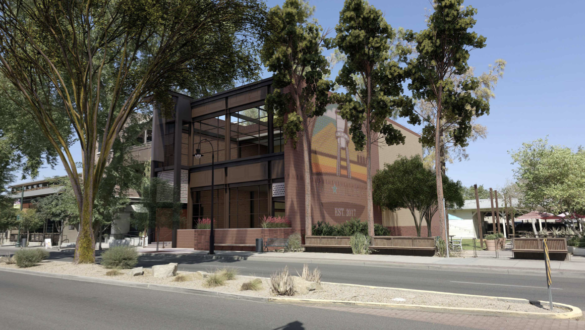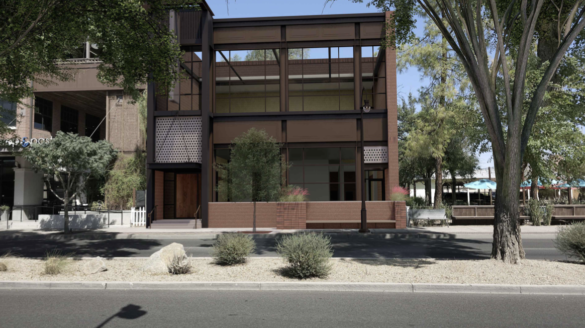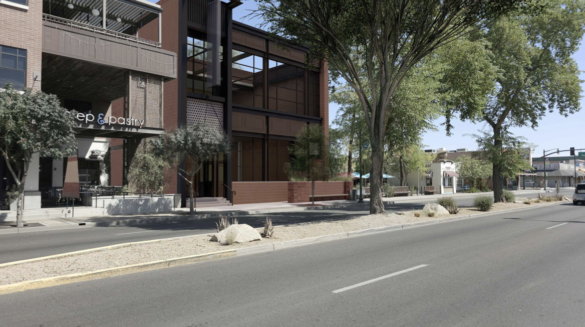Bottled Blonde’s plans to develop a new two-story bar and restaurant on a property just north of Joe’s BBQ in Downtown Gilbert. This new location, smaller than typical Bottled Blonde establishments, will cover approximately 11,130 square feet, with the first floor having about 6,742 square feet and the second floor 4,388 square feet. It’s designed to include a main kitchen, restrooms, bar, and dining areas on the first floor, with additional dining and bar areas on the second floor, featuring a retractable fabric membrane roof. The building aims for a maximum height of 42 feet and 8 inches, staying below the maximum allowed height of 55 feet.
The design emphasizes ground-level transparency with metal and glass accordion-style windows that provide a functional aesthetic without compromising privacy. The main entrance along Gilbert Road will incorporate a switchback ADA ramp, enhancing accessibility and separation from the street, alongside greenery and sidewalk seating to foster a welcoming ambiance.
The project aligns with the Heritage Village Center (HVC) District’s guidelines and the Heritage District Redevelopment Plan, embodying a design that resonates with early 20th-century architecture. This includes features that promote a “small town” character, visual interest through horizontal and vertical delineation, and a sense of place and uniqueness. The design also integrates with the downtown Heritage district’s themes, employing red block and exposed steel elements, with stucco limited to minimal areas.
Natural light and an indoor/outdoor experience are significant aspects of the second-floor patio design, offering a unique elevated area that encourages social interaction. Public access is mainly through the western pedestrian entrance on Gilbert Road, with service access at the rear alley.
Parking needs have been assessed at 1 space per 100 square feet of indoor area and 1 space per 400 square feet of outdoor dining area, totaling 79 spaces, including 4 accessible spots. These will be accommodated through existing public parking infrastructure, with an Administrative Use Permit (AUP) application submitted for utilizing offsite parking options.


